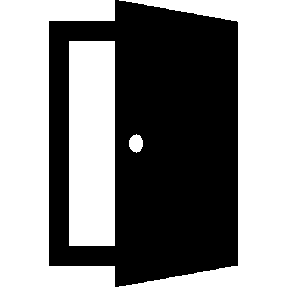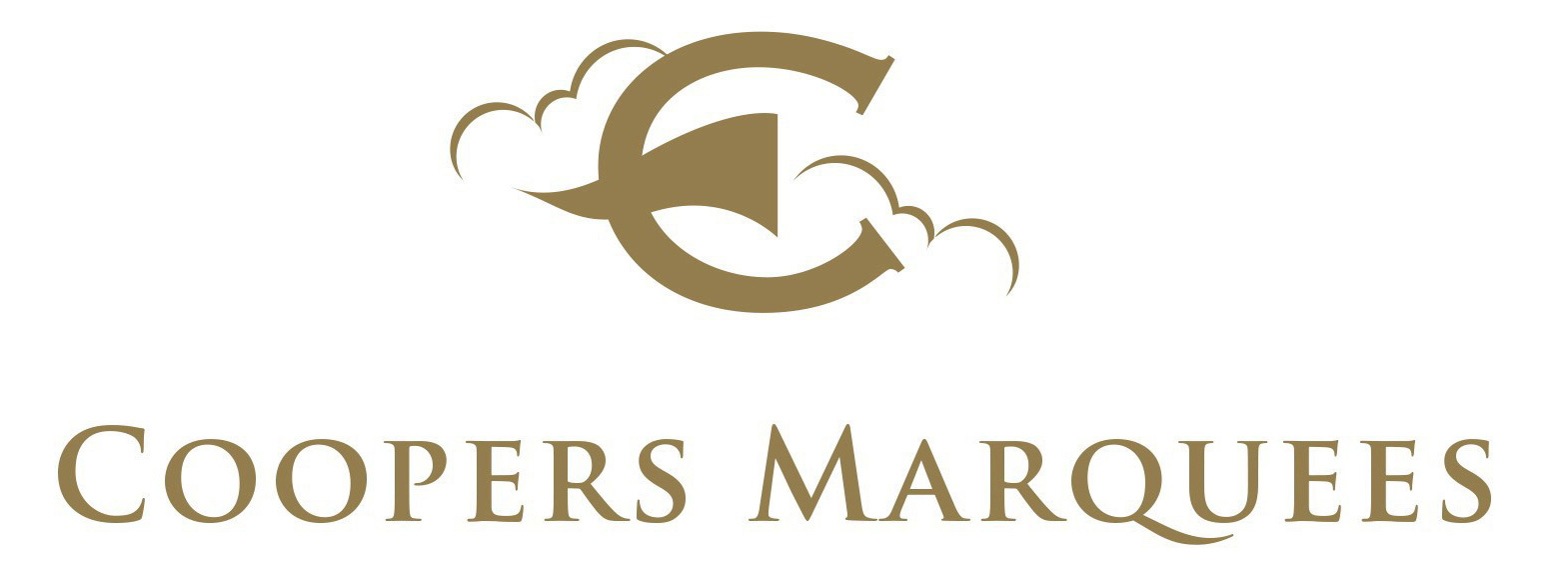For more information on our range of Evolution Marquees to hire for large commercial and corporate events, get in touch today
Evolution Marquees
Evolution Marquees are a revolution in Marquee technology, offering an ideal temporary structure for exhibitions, corporate events, conferences, trade shows, sports events, entertainment events, and more. Coopers Marquees are proud to supply the Evolution Structure, which is a fantastic temporary structure suitable for all events and occassions. This unique, state of the art, robust and sturdy model can be left up for years at a time, boasting longevity and quality. It has a double skinned roof which is filled with air and boasts fully insulated wall panels that provide ideal working temperatures. This structure provides spacious temporary facilities with the look and feel of a permanent building.
Due to its tensioned roof system, Evolution Marquees can withstand wind speeds that other semi-permanent buildings cannot. Evolution comes in clear span widths of 25m, 30m, 35, 40m, 45m, 50m, 55m, and 60m. The internal height ranges from 3.5 metres to 9.5 metres. It is also possible to install a mezzanine floor to maximise use of the available space.
Evolution Marquees are stunning structures, with revolutionary technology that knows no boundaries. For temporary buildings you can trust, get in touch with us today.
Contemporary Marquee Features

Flooring
We use a suspended cassette floor system for our flooring solutions which is unrivalled in the marquee industry. This flooring sits on a steel sub-frame, which guarantees a flat, firm floor. The floor interlocks with the wall system, thus leaving no space for draughts or dangerous cracks making it the best Marquee flooring system. As well as this, the floor of the marquee weights the structure which allows tons of weight to keep the structure secure.

Walls & Windows
All of our marquees, including our evolution marquees and temporary structures, are fitted as standard with hard PVC walls to create a comfortable space with perfect climate control. Alongside the structure’s climate control, this guarantees no draughts or flapping noises if conditions are windy. Alongside any events marquee for hire, you can choose to have glass panels fitted for natural lighting or even soft window panels which can be fully opened to the outside. All of Coopers Marquees’s Marquee walls and glass panels are attached to the floor system, thereby sealing the marquee and ensuring heating the marquee is achieved efficiently. Window measurements are 2m high by 1 m in width.

Doors
All of our Marquees, including our temporary structures and Evolution Marquees are fitted with aluminium glazed doors and white PVC fire-exit doors.
All marquee doors and windows are outward opening and fitted with panic bolts for added safety.

Roof
Coopers Marquees’ roofs are made of polyester coated PVC. These materials are contained within a patented tensioning system which stops any noisy flapping of the roof covers. The roof of any Marquee that we offer overhangs the sidewalls of the structure and uses a unique guttering system which feeds into downpipes, thereby avoiding rain blowing off the eaves and back onto the marquee. Ventilation in all of our Marquees is controlled by an adjustable grid in the roof space at either end of each structure, eliminating the risk of stale air and condensation

Safety
Safety is considered one of the most important aspects of any event and all of our marquees utilise materials of the highest safety standards. All of our marquees are tested to very stringent European requirements and comply with wind load rating guidelines. Our Marquee covers comply with BS 5867 and rigid walls comply with BS 476. Lining fabric complies with BS 5867 Part 2 Type C. and an emergency exit door is fitted approximately every 200 sq. metres.
